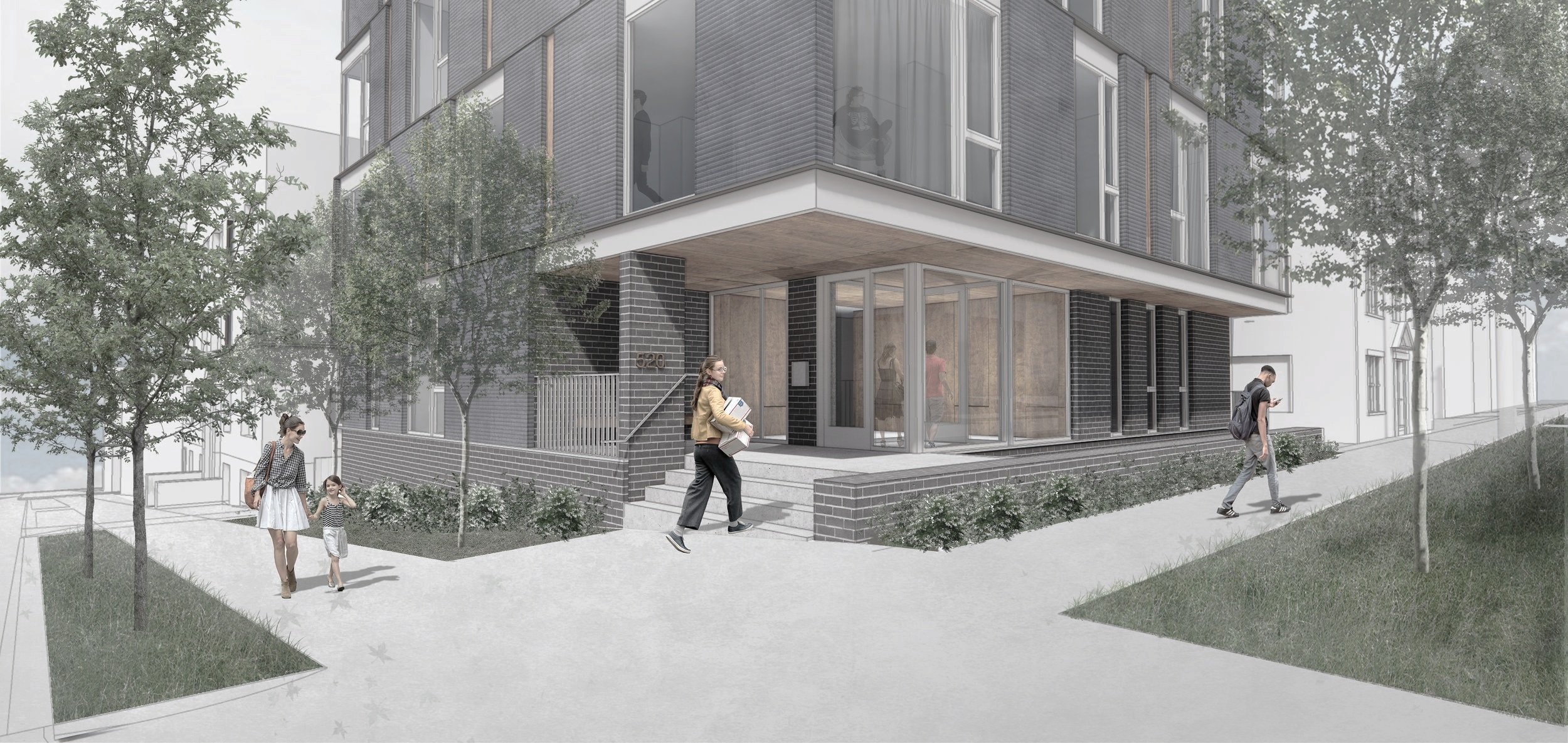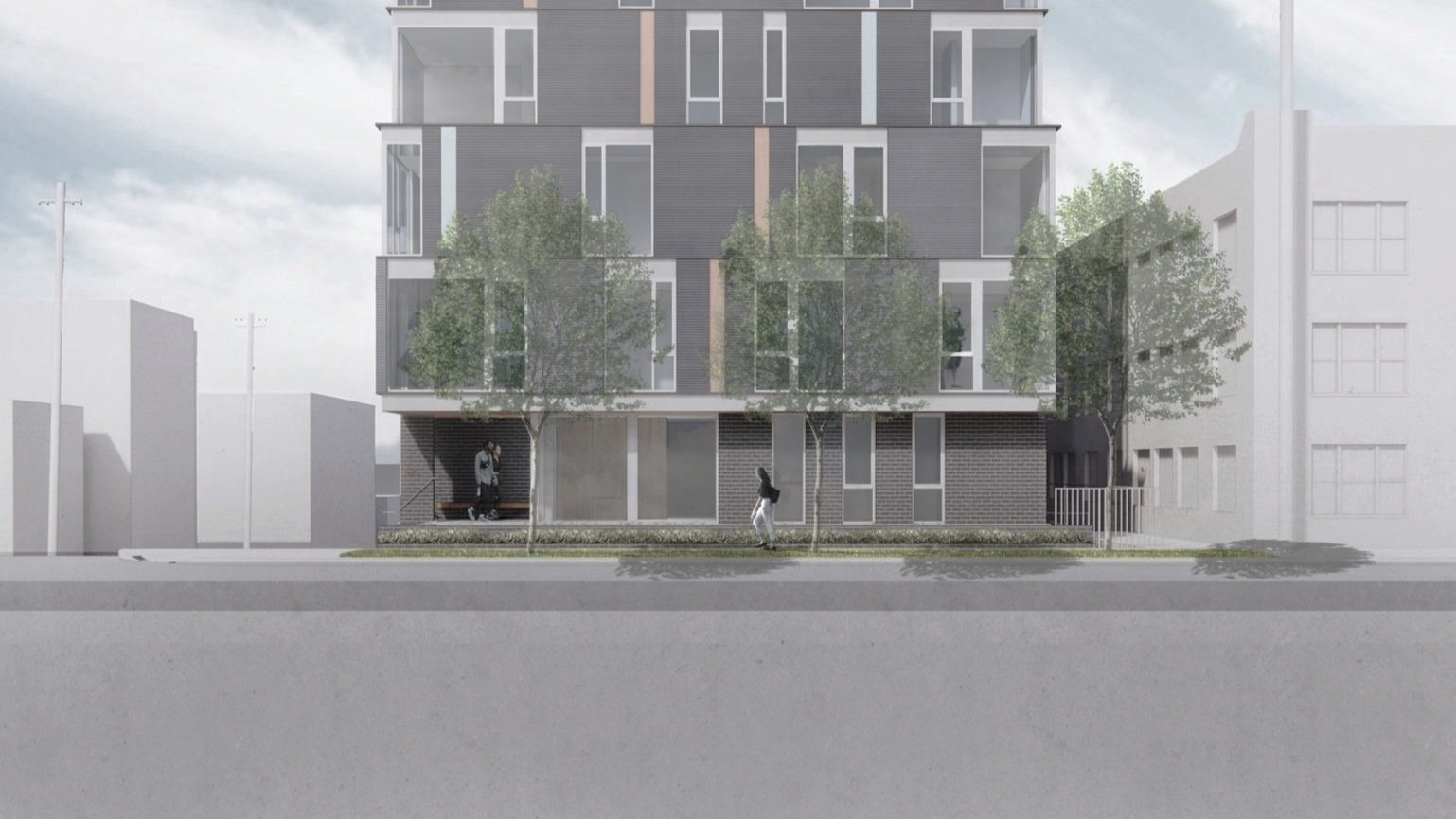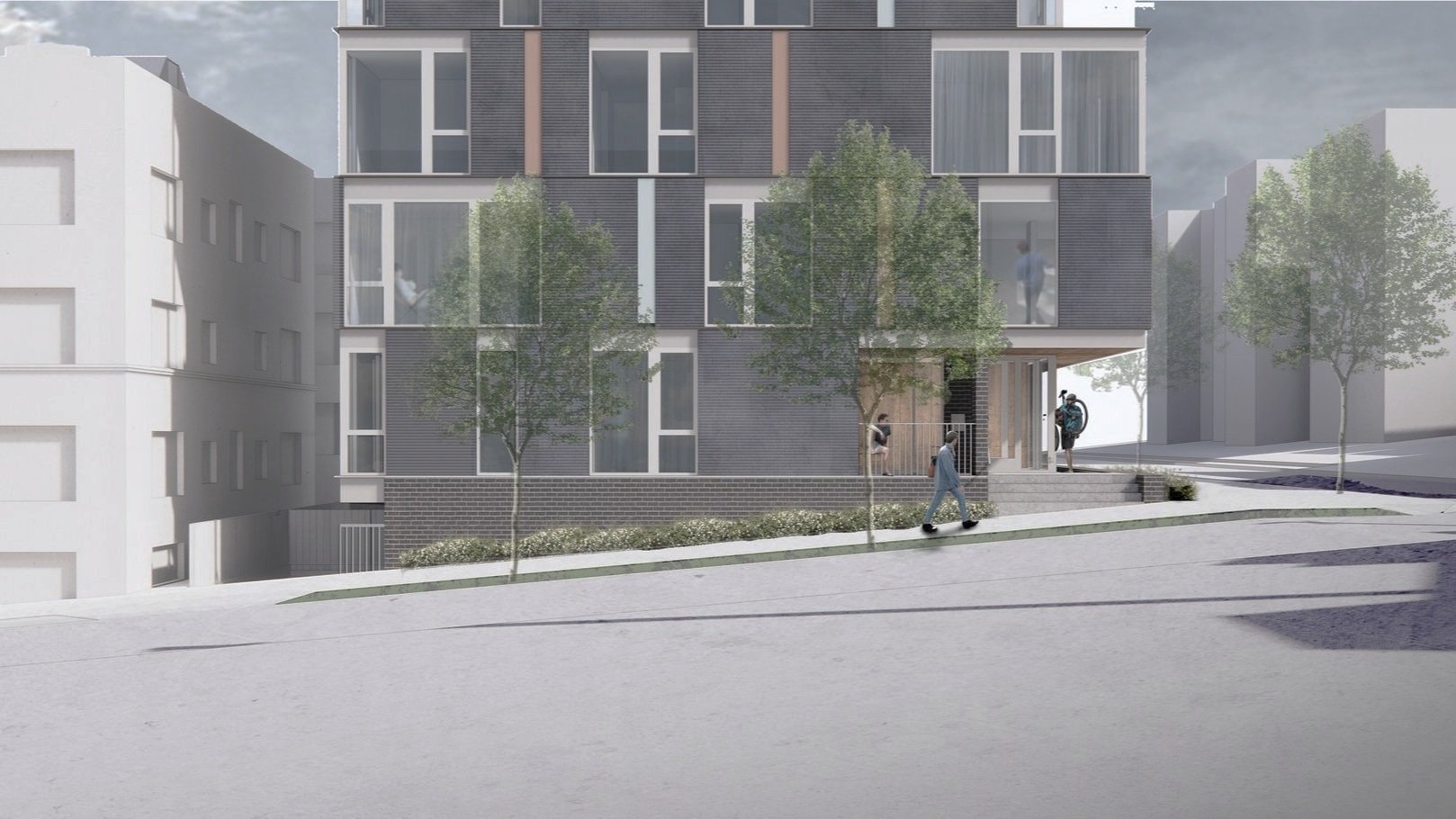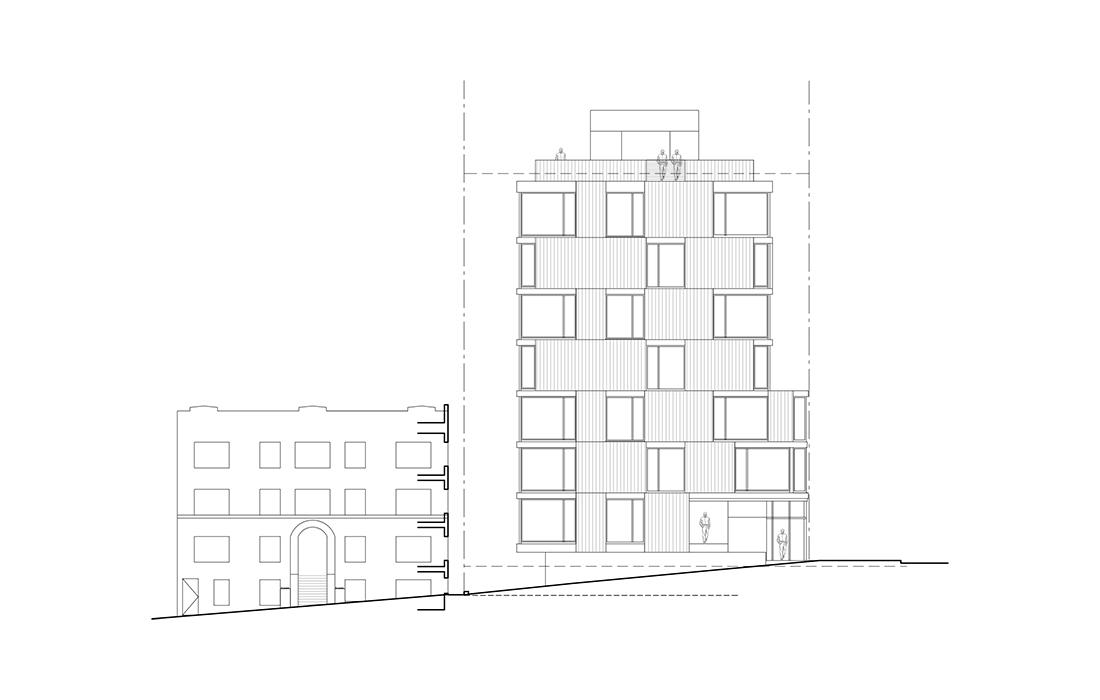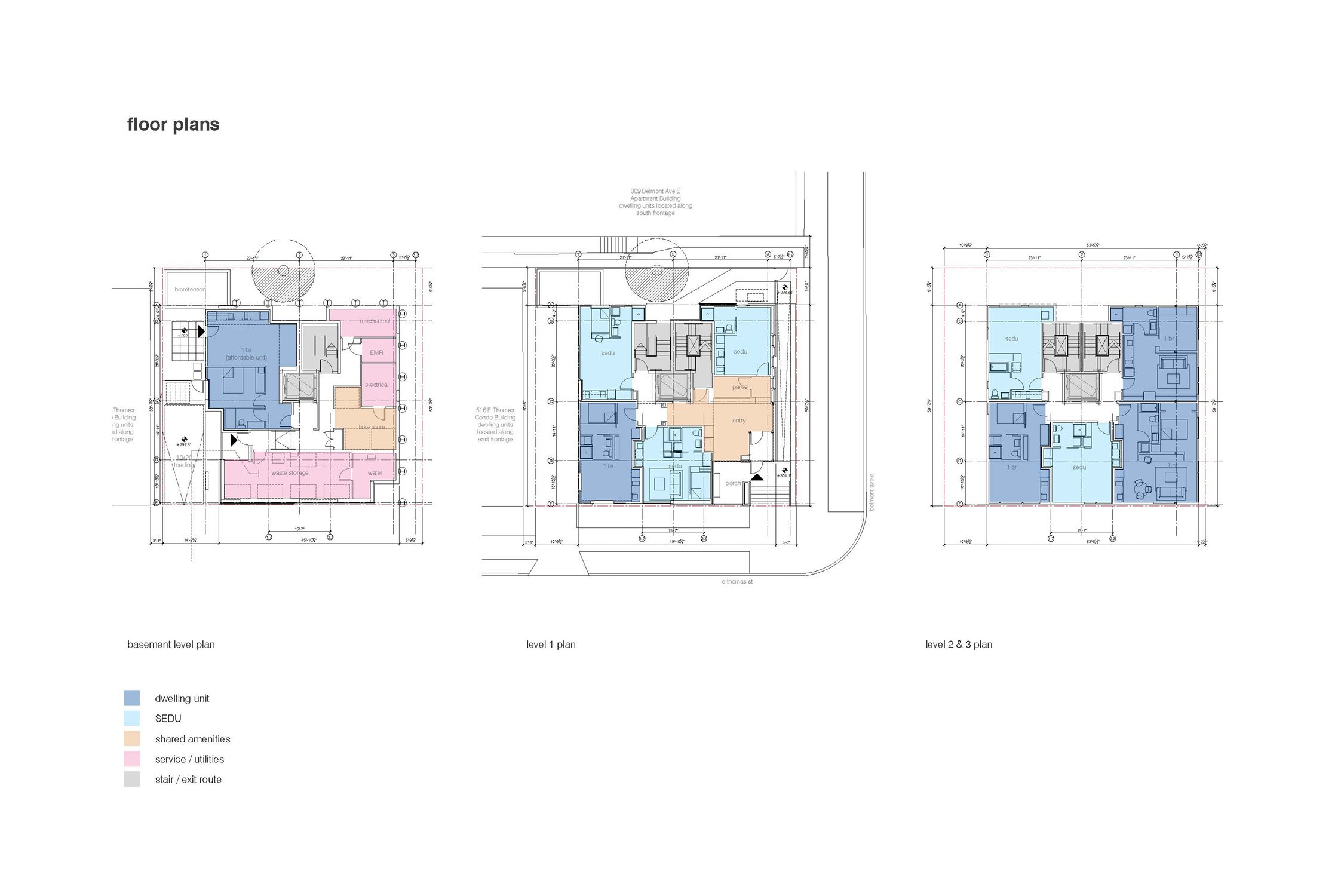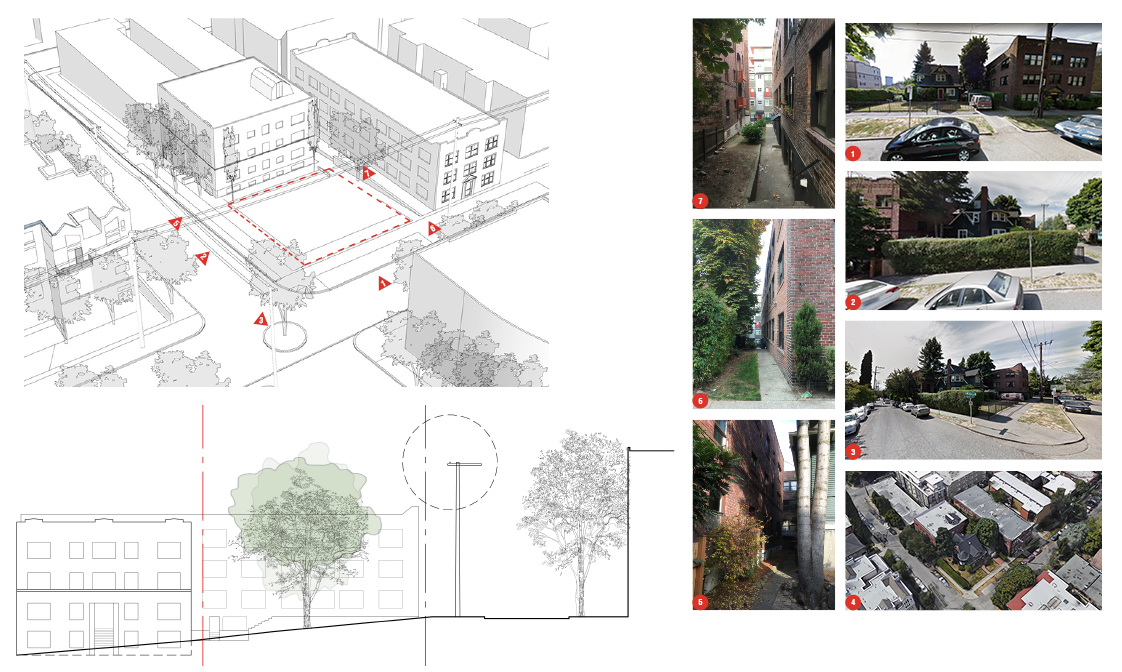Belmont
Situated three blocks west of Broadway and two blocks east of Bellevue, the project sits squarely within the established pedestrian oriented residential neighborhood of northwest Capitol Hill; a varied fabric of three to six story residential structures and typologies that span the last century.
Given the exceptionally small site and additional constraints of overhead power lines, the design team submitted a Code Modification Request to allow the project to be constructed with a single stair. Along with this request, one unit meets the City's affordable housing incentive criteria which provides for additional gross floor area and building height. The code modification request allows the six-story provision to be extended to a seven-story structure with some additional life safety measures. The upper levels of the project will have views of downtown to the south and Lake Union, Queen Anne and the Olympic Mountains to the west.
The overhead powerline setback along the east frontage provides an opportunity to define a strong horizontal relationship between the project and the adjacent building to the north. On the south façade, a more subtle datum is introduced through the scale and rhythm of fenestration to allow the project to hold the street frontage while addressing the three-story scale of the building to the west. A street level datum that locates dwelling units three to five feet above sidewalk grade introduces vertical separation between the public realm and interior living space. Windows that shift orientation on alternating floors create a form of dovetailed variation in unit orientation.
The project provides a palette of high-quality materials that include brick, textured ceramic composite panels, wood veneer resin panels, fiber cement panels and metal flashing. Brick will be used to create a base for the building and provide a highly contextual and durable material in the high traffic entry spaces. Wood veneer resin panels will clad the soffit above the entry ramp, stair, and porch. Ceramic panels will be the primary façade material. The material has a rich texture and integral color that is both monolithic, like a brick façade, but also interpreted as a panel; an integral expression of the dovetail concept. Fiber cement panels will define floor bands within window groupings and vertical color accents within the panel system.


